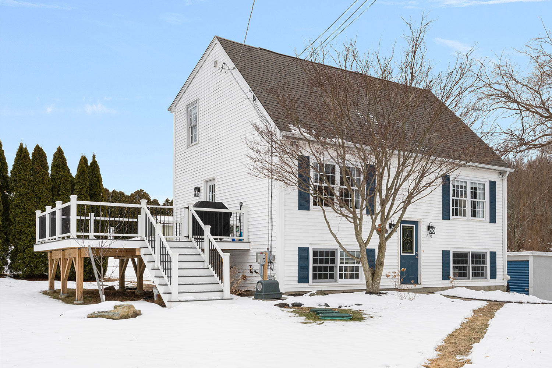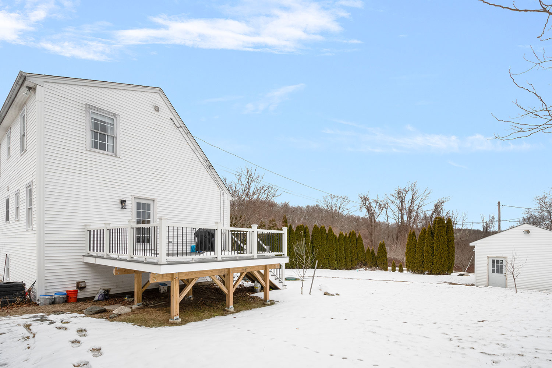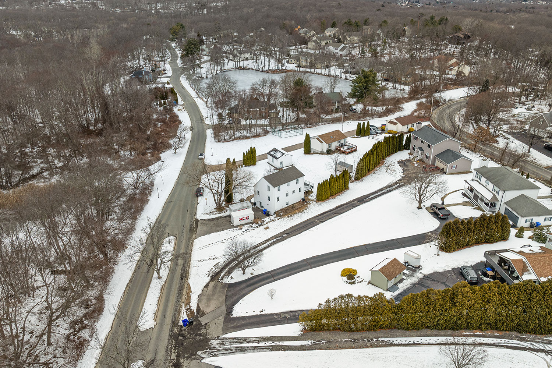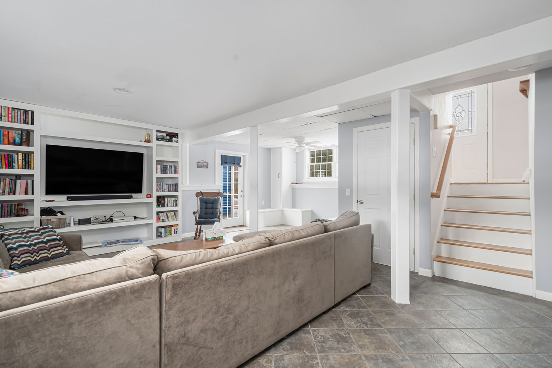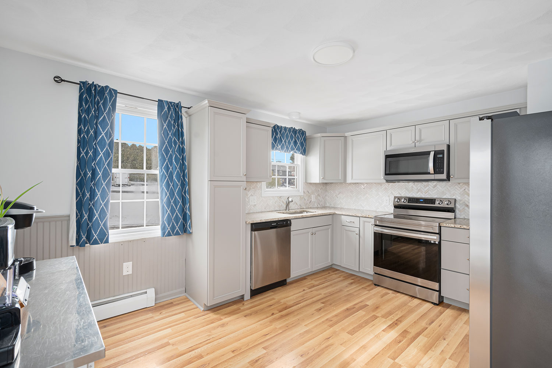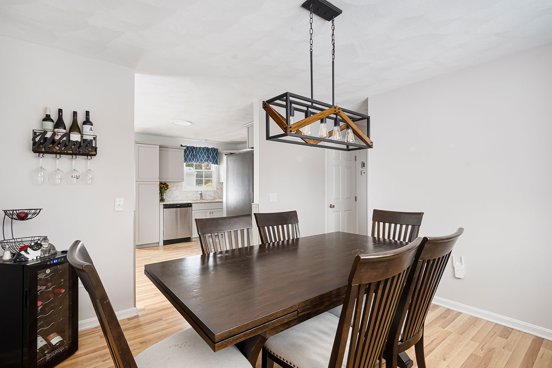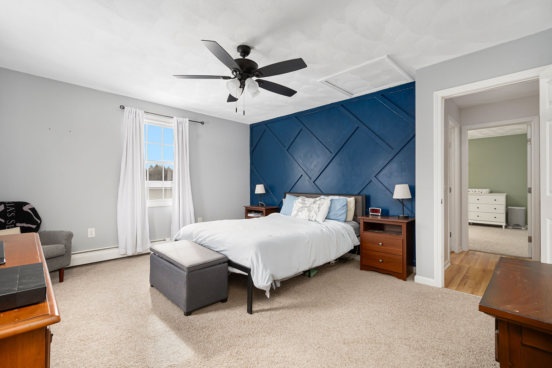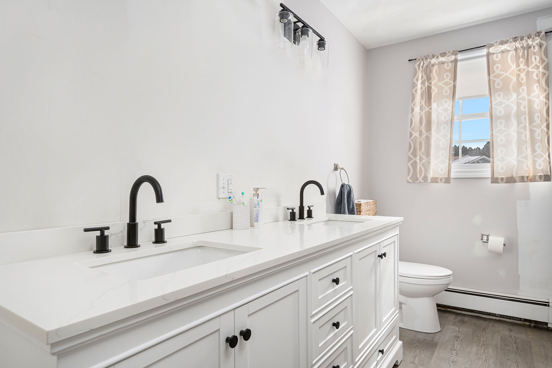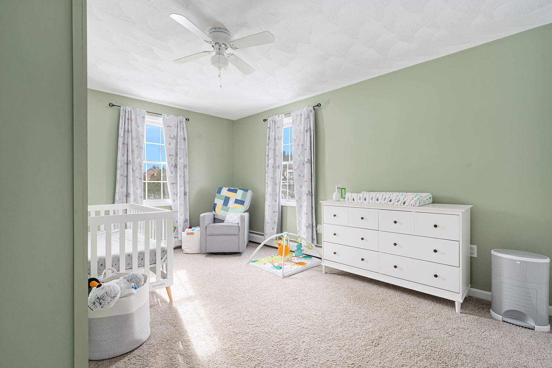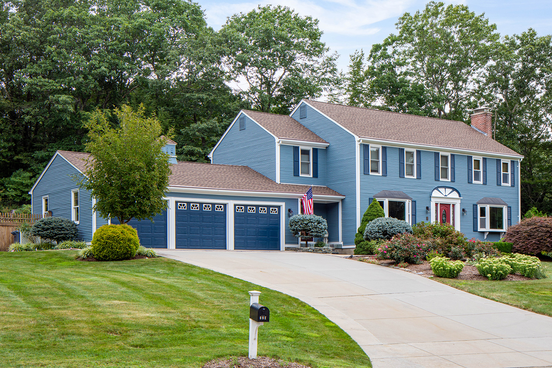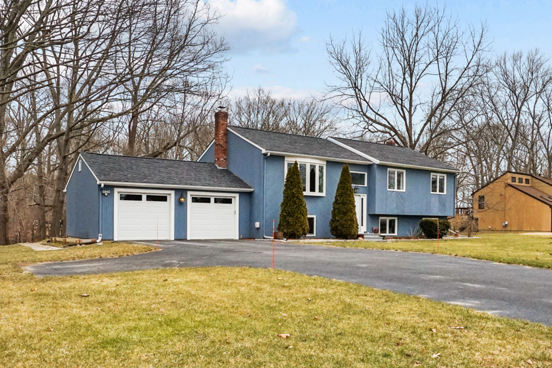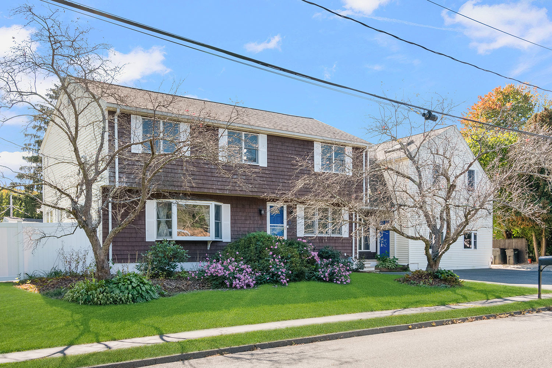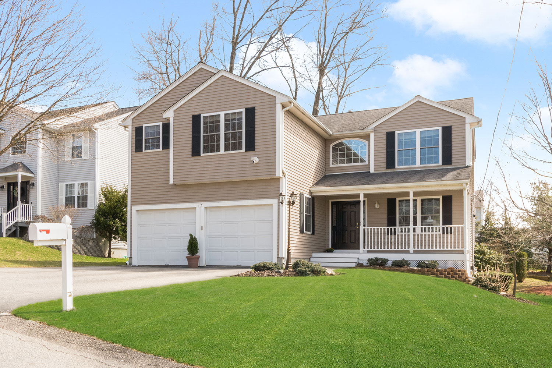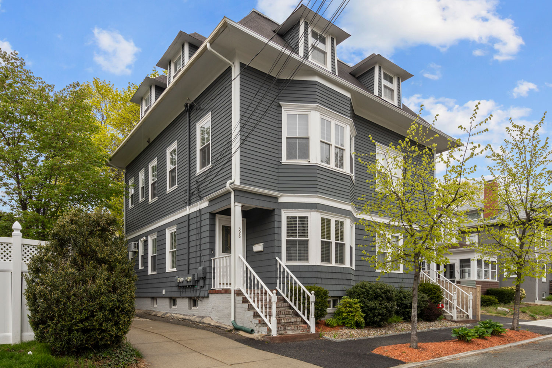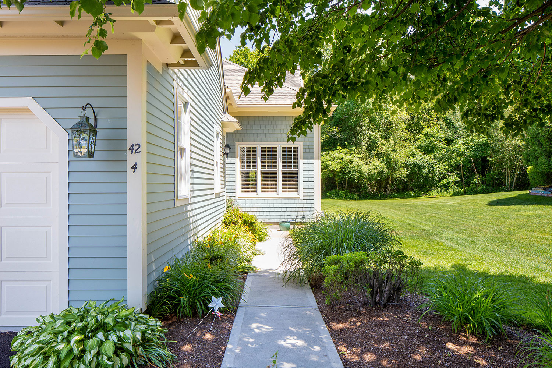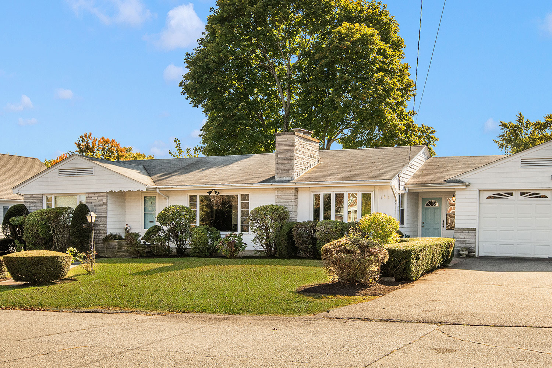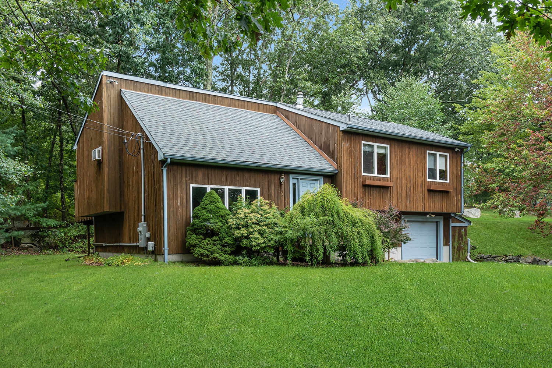Tucked away on a quiet street, this beautifully renovated Cape Cod home combines modern upgrades, thoughtful design, and a private setting to deliver a truly move-in-ready retreat just minutes from top amenities.
Nestled on a peaceful street, this charming and beautifully updated Cape Cod offers the perfect blend of privacy and convenience. With meticulous updates, including a brand-new roof (2023), septic system (2023), 15×16 Trex deck (2024), updated 200 AMP electrical (2023), and a professional survey (2024), this home is truly move-in ready. Step inside and be captivated by the warmth and elegance of the open kitchen, where sleek stainless steel appliances (2023), luxurious granite countertops, and a stunning stone backsplash create a space that’s as functional as it is beautiful. The dining room sits adjacent to the kitchen, which flows seamlessly to the brand-new deck—perfect for entertaining, grilling, or enjoying your private backyard. The first floor boasts gleaming hardwood floors, with two versatile bedrooms (or office space) and a stylish full bath featuring a quartz vanity. Upstairs, you’ll find your tranquil retreat—two generously sized bedrooms and a brand-new spa-like bathroom, complete with a double quartz vanity, new tub, modern flooring, and an oversized linen closet. The sun-drenched lower-level living room is a true showstopper, featuring custom built-ins, elegant tile flooring, and direct access to the laundry room—a cozy yet sophisticated space perfect for relaxing or entertaining. Ideally located just 10 minutes from Garden City, major highways, top-rated restaurants, shopping, golf courses, and more, this home offers the best of both worlds.
Property Highlights
Cape-Cod Home
Stainless Appliances
Privacy & Tranquility
Granite Countertops
Brand New Roof
Hardwood Floors
New Trex Deck
Spa-Like Bathroom
New 200-Amp Panel
Custom Cabinetry
Open Kitchen
Nearby Attractions
