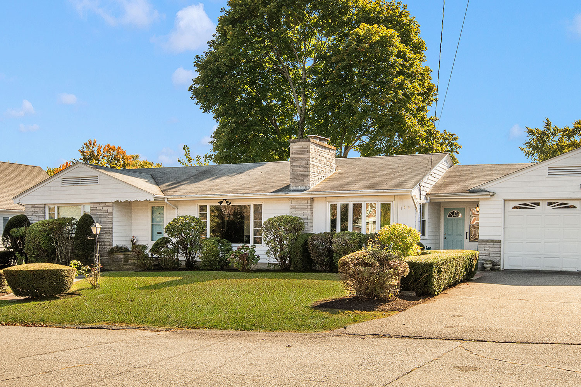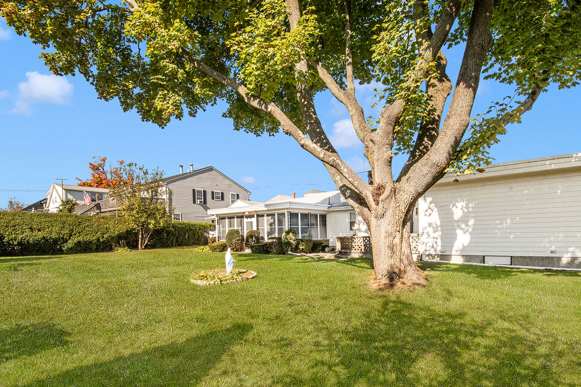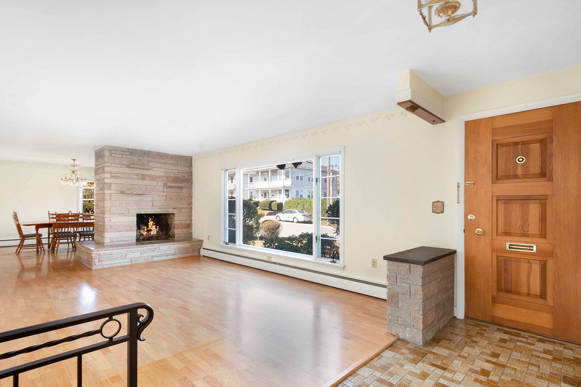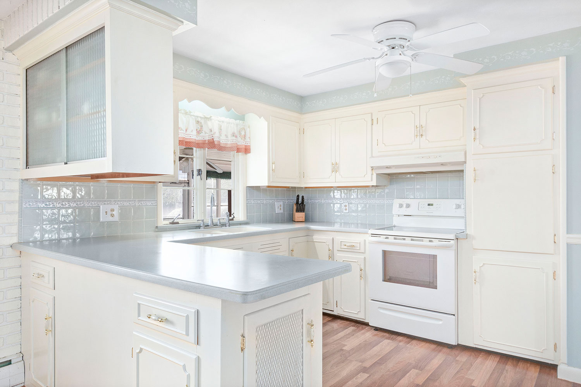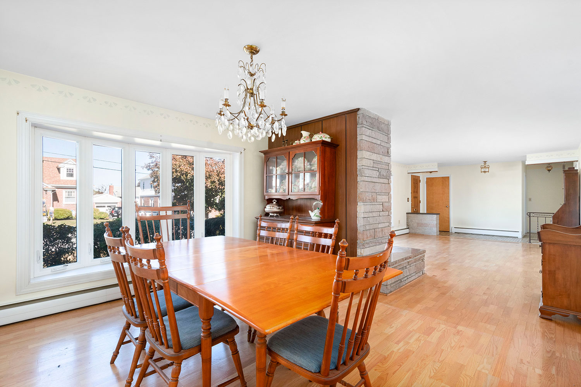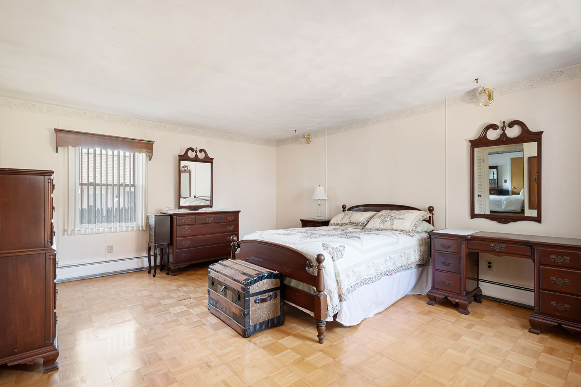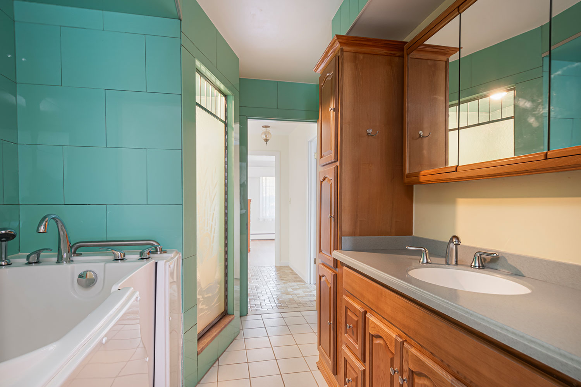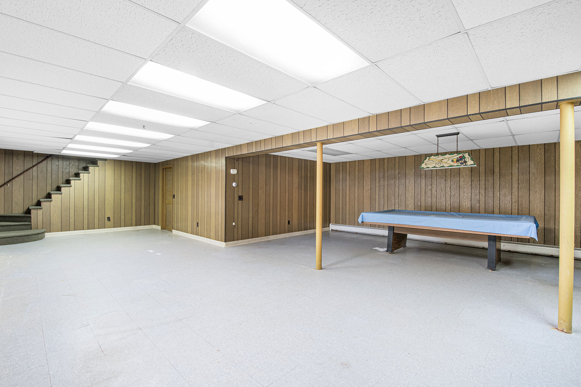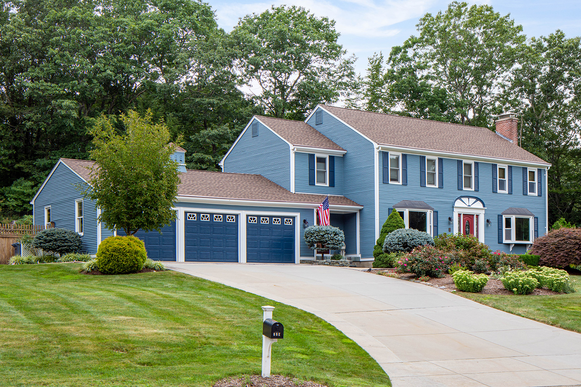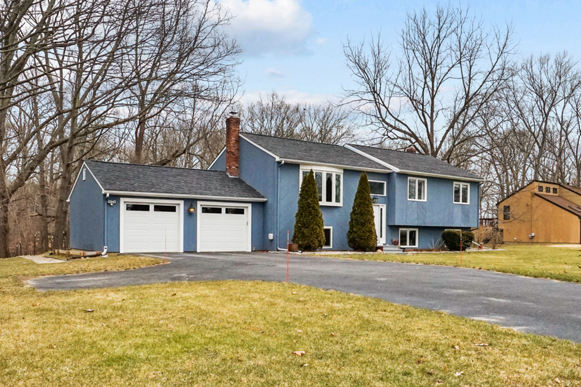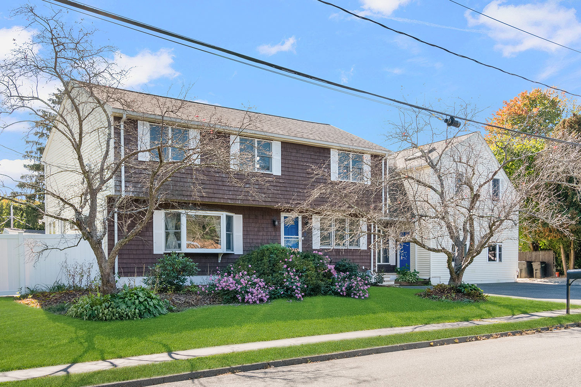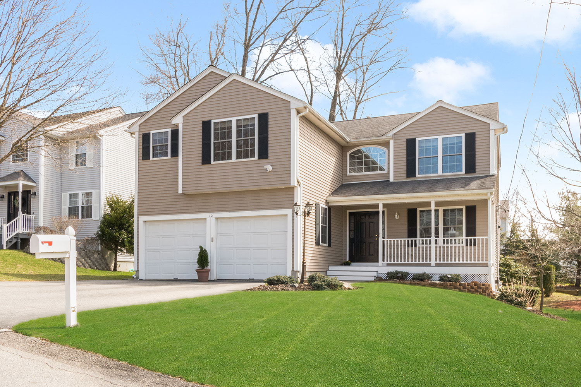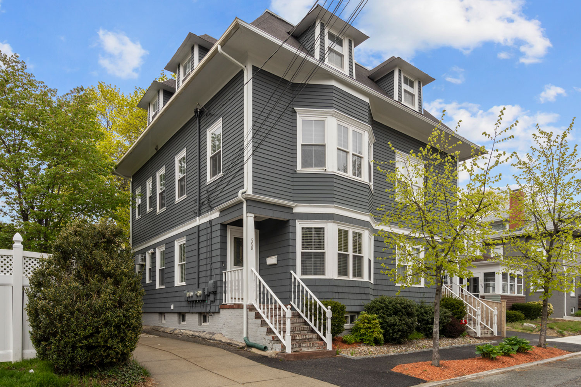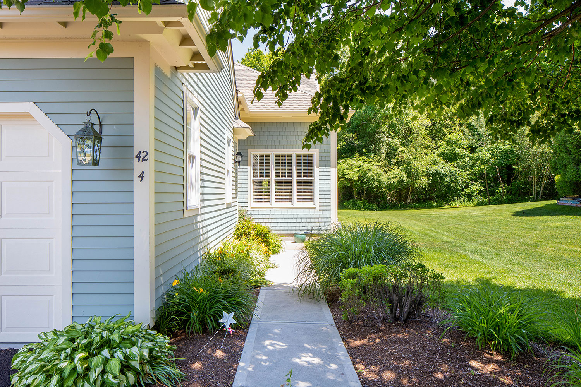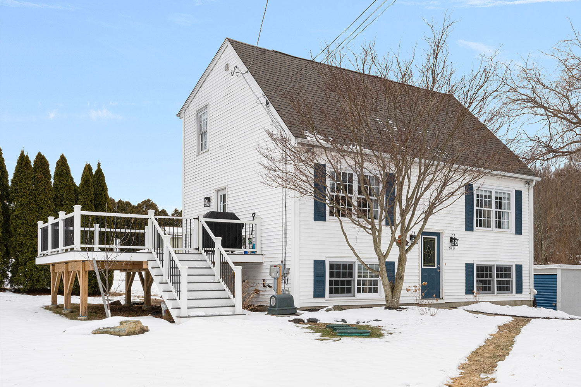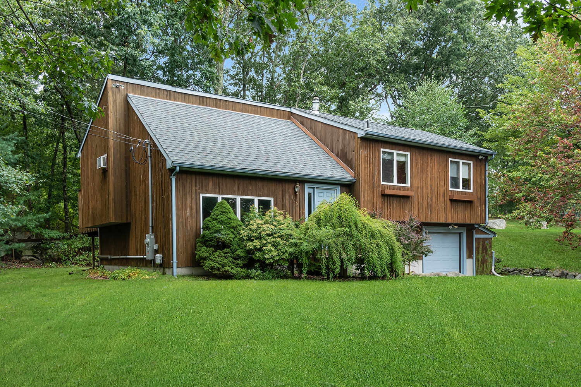Nestled in the established Laurel Hill neighborhood, this elegant Ranch-style home rests on a spacious, fenced-in 12,000+ sqft lot. Step inside to a welcoming foyer that leads to an expansive formal living room, where a grand fireplace takes center stage, flowing effortlessly into a bright dining room.
Both rooms feature engineered hardwood floors and beautiful bay windows, inviting in an abundance of natural light. The eat-in kitchen, with ample counter space and cabinetry, is perfectly designed for both everyday convenience and seamless entertaining. Adjacent to the kitchen, a large den showcases natural hardwoods, a cozy wood stove, and sliding doors that open onto the backyard patio. With 1,969 sqft of living space, this thoughtfully designed home offers three generously sized bedrooms, an updated main bath with a walk-in tub, a convenient half bath, and first-floor laundry. The finished basement adds further versatility, complete with an additional half bath, two expansive storage rooms, and a second laundry area. A charming three-season room provides extra space for relaxation or hosting, overlooking the private, beautifully manicured backyard. Additional highlights include natural hardwood floors in all bedrooms, abundant closet and storage space, and an oversized two-car garage. Ideally situated just 10 minutes from downtown Providence, Park Ave, and Garden City, this stately home is ready to welcome its next owner.
Property Highlights
Formal Living Room
Walk-In Tub
Grand Fireplace
Finished Basement
Hardwood Floors
Storage Rooms
Beautiful Bay Windows
Three-Season Room
Natural Sunlight
Manicured Backyard
Backyard Patio
Two-Car Garage
